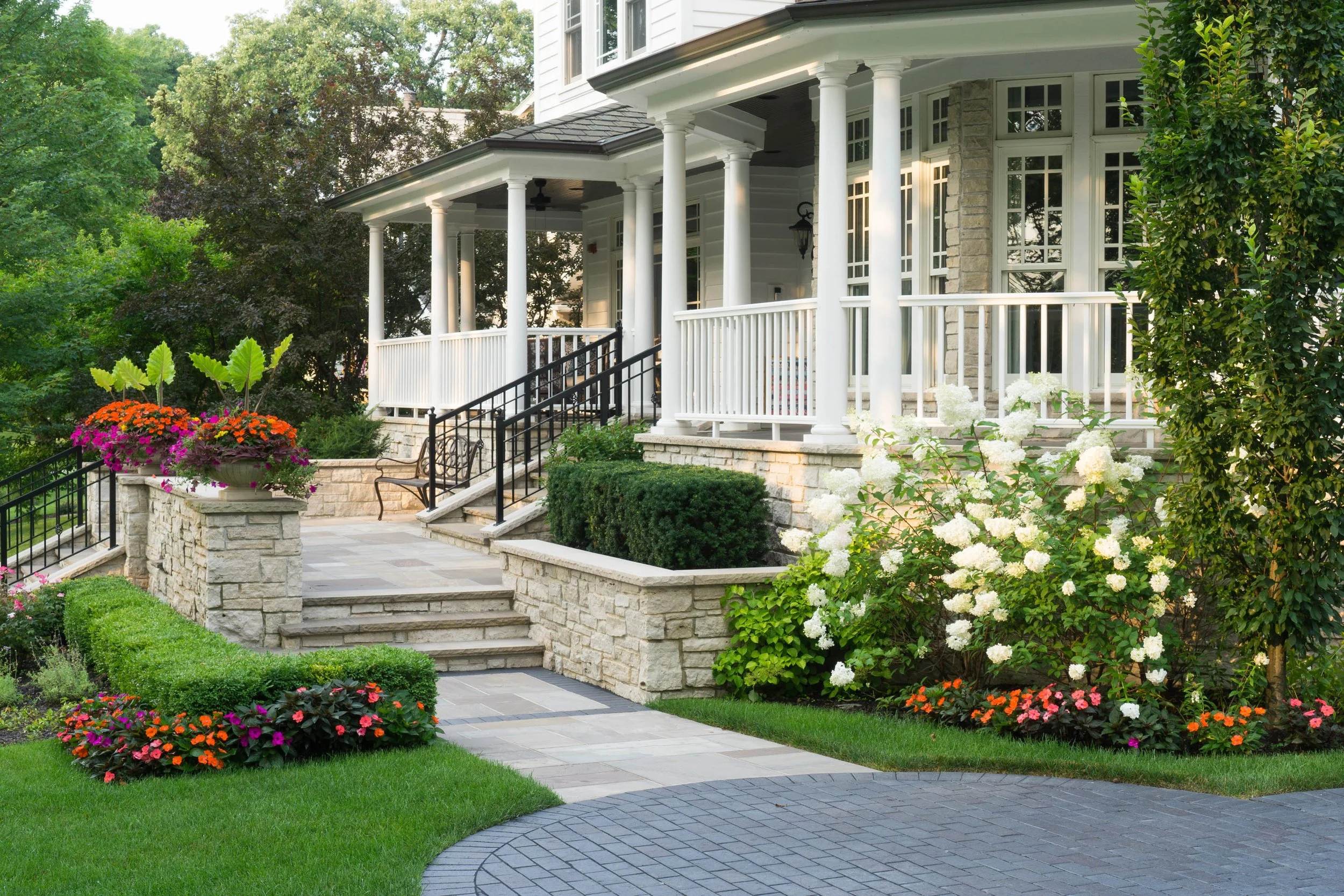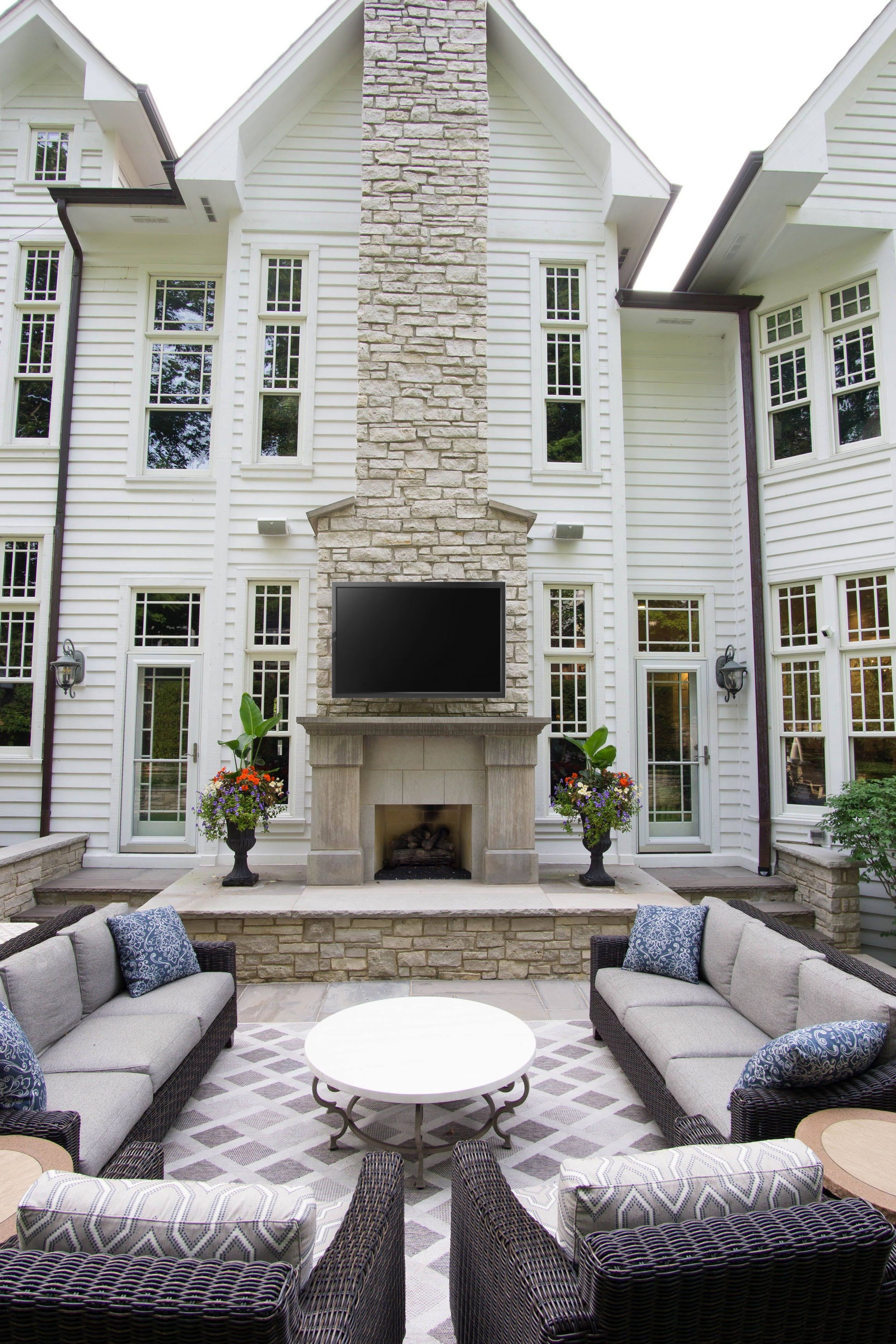Elevated Exterior - Glen Ellyn
The project started with our clients acquiring the neighboring property which allowed them to build a detached garage and expand their outdoor living space. Without the constraints of the original property, our team was able to make our clients' dreams a reality.
In the front, the circular driveway was removed to create more green space and curb appeal. The porch steps and terraces were all redesigned. The limestone originally used on the house was carried throughout the entire hardscape redesign. In the front, we added annuals, shrub roses, boxwoods, hydrangeas, and creeping Jenny groundcovers.
In the back, the brick patio was replaced with a natural slab stone accented with clay pavers. A pergola was added above the new outdoor kitchen which features an oven, a pizza oven, stainless steel cabinets and granite countertops. The outdoor fireplace was rehabbed and updated with a new mantle, hearth, surround and mounted TV. A sunken gas fire pit was added with a surrounding stone bench. A large limestone retaining wall was necessary to remedy drainage issues. Yew and boxwood hedges give structure to the back plantings with accents of alliums, shrub roses, sedums, and assorted perennials.
This project was uniquely challenging and will no doubt stand the test of time









